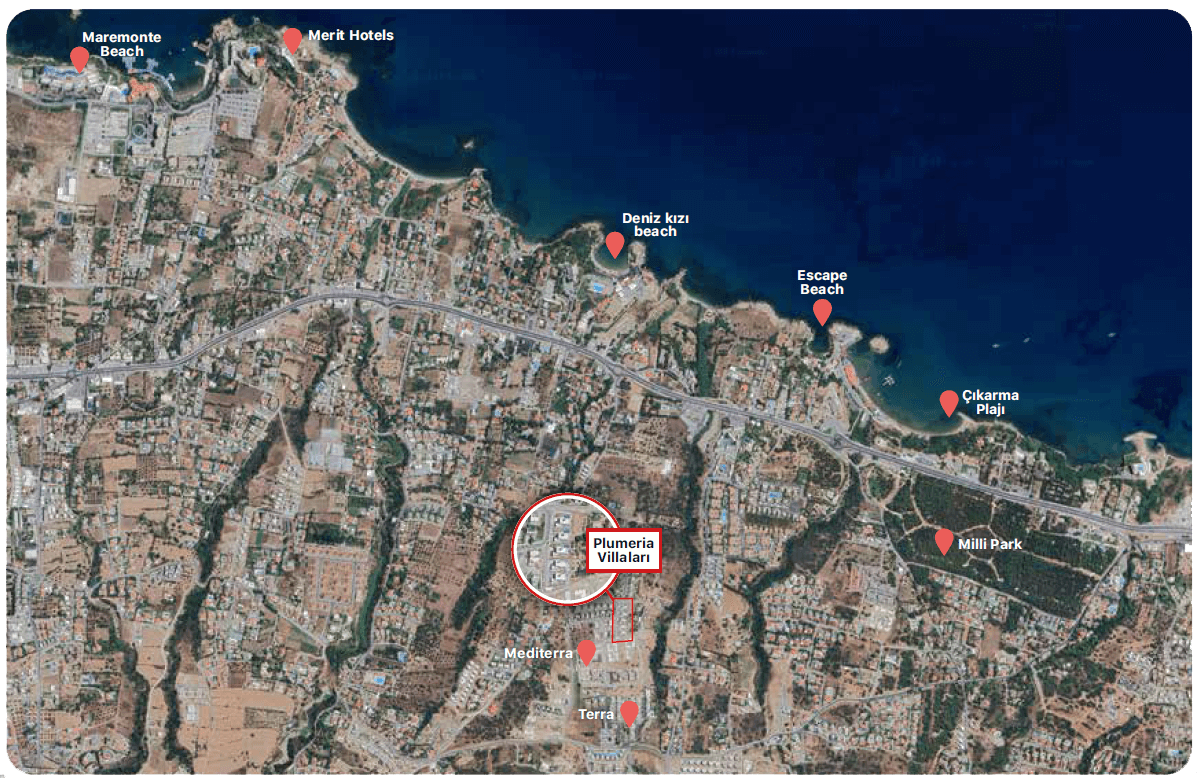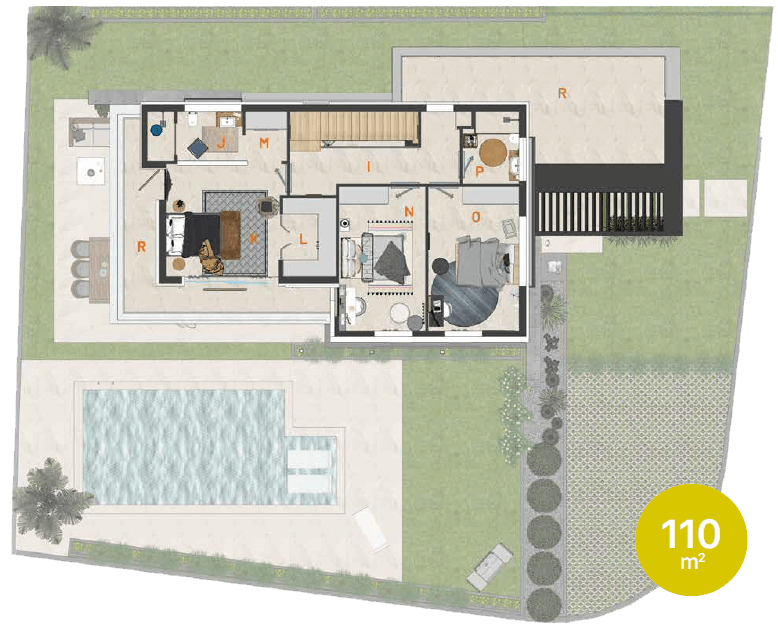Get Ready for a
New Life!
Modern and comfortable living spaces that will make your dreams come true are waiting for you. You will find yourself in this brand new life that brings peace, security and aesthetics together. Now is the time to invest in your future!
Your Dream Life
Starts Here!
With its modern architecture, high quality standards and unique location, Plumeria Villa offers you a new lifestyle by bringing together comfort and aesthetics. You are invited to discover this privileged living space that will make your life more special!
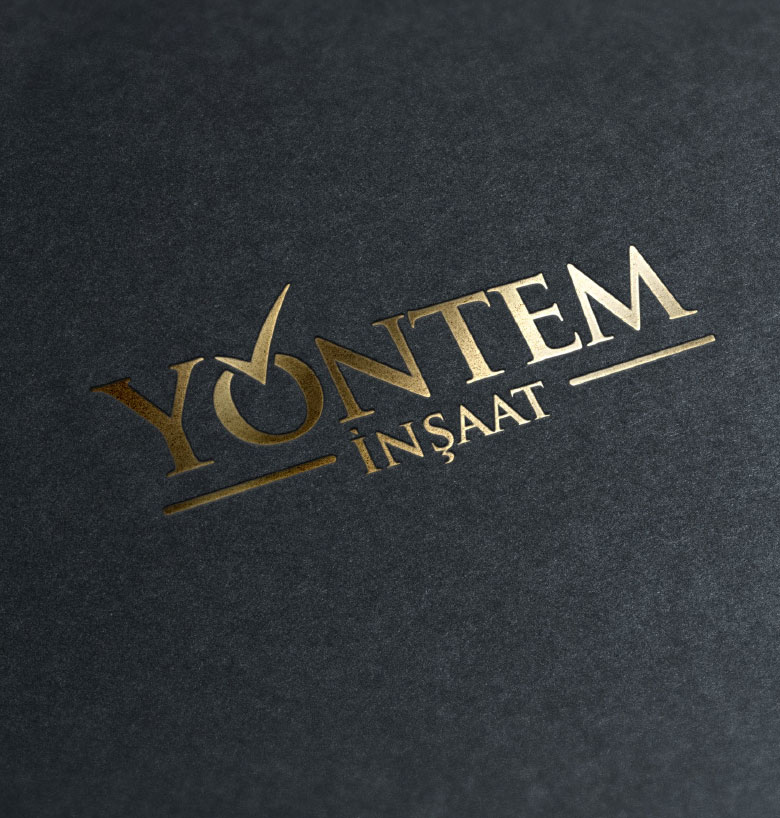
With 25 Years of Assurance from Yöntem Construction
Yöntem Construction brings over two decades of expertise, having successfully completed numerous public and private projects throughout Turkey since 1996. By upholding the highest standards in occupational safety and environmental responsibility, our commitment to quality is at the core of every development. This experience shines through in the meticulous planning and construction of Plumeria Villas, combining innovation with trust.
Our company’s most important principle is to deliver the work ahead of time as a solution partner to the customer without sacrificing quality.
By participating in many foreign projects (Eni, Gazprom, OMV, Gruma, Petrol Ofisi, Metka) in our region, we have enhanced our technical knowledge and work experience. The greatest expertise we have gained from these projects has been in the field of occupational safety.
Our goal is “zero accidents” through our environmental, safety, and health policies against all types of hazards and accidents at our construction sites and facilities.
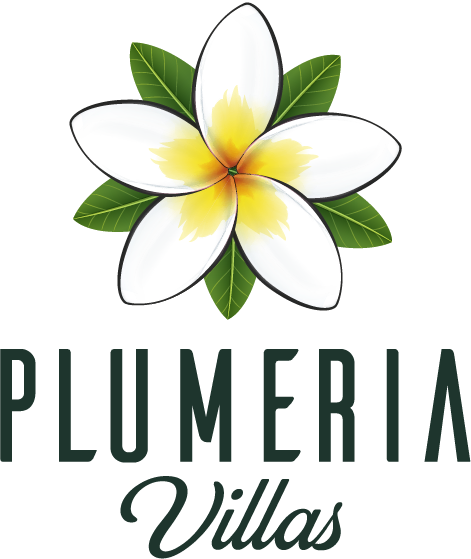
Plumeria Villa
From South America to the Indian subcontinent, from the oceanic islands to the shores of the South China Sea, this is the flower of the most exotic, alluring, and welcoming locations on Earth. Yet, the place where it flourishes best, where it truly belongs, is the pearl of the Mediterranean: Cyprus. Within Cyprus, it is Kyrenia that stands out as its crown jewel.
Its fragrance is exceptional, its blooms unmatched. It is both delicate and resilient, requiring little effort yet enduring for years. Under the right conditions, it can reach heights of up to 6 meters, making it one of the world’s most low-maintenance plants.
At Plumeria Villas, you will discover not only the stunning blue of the Mediterranean and the lush green of the mountains but also the comfort that nature provides. Plumeria shines with grace and striking beauty in its pristine surroundings, representing the gentlest touch of aesthetics in nature.
Here, at the intersection of functional, stylish, and comfortable architecture with the clean, warm, and inviting embrace of nature, lies Plumeria Villas.
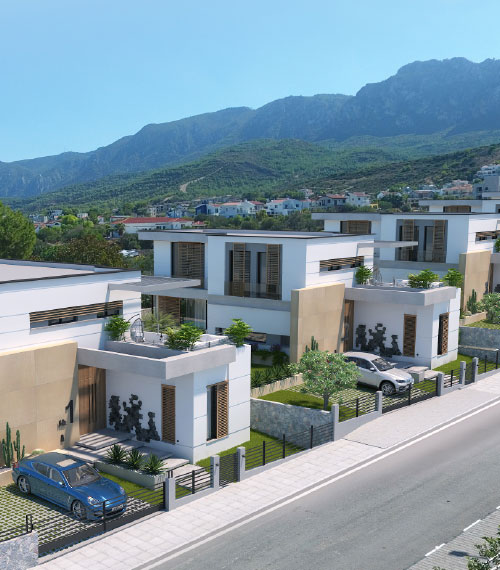
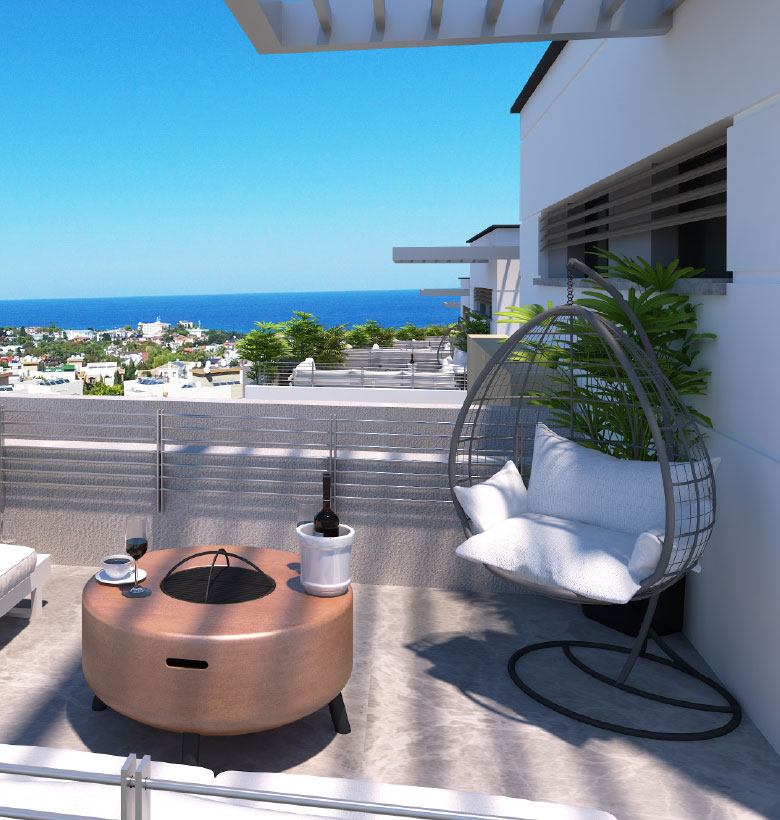
Modern Villas With Private Title Deeds
- Detached villa with title deed
- 314 m² construction area/villa
- 4+1 Villa
- 3 bathrooms/WC
- Kitchen + Pantry
- Dressing room (Master Bedroom)
- 8.0m x 4.0m pool (h=1.60m)
- 2.0m x 2,5m sunbed pool
- Special facade cladding2 vehicle parking spaces
- Aluminum double-glazed windows
- Sunscreens in front of windows
- Composite cladding on porch and
balcony ceilings - Special design staircaseFloor ceramics (120cm x 60cm)
- Island kitchen
- VRF heating and cooling system, 7 pieces Mitsubishi (A/C) clima
- Heat pump and solar hot water system
- Laminate flooring in bedrooms
- Underground water storage
- Security camera system
- Infrastructure for solar panels and electric generator

A Luxurious Life in the Heart of Nature

VRF Heating & Cooling System
VRF Air Conditioning Systems are direct expansion systems that allow multiple indoor units to be controlled independently with the help of an outdoor unit and gas flow distributors.
Advantages of VRF Air Conditioning System
- Energy-efficient, low operating cost
- Low sound level
- Less space occupation
- High reliability
- High design flexibility
- Ozone-safe R410A refrigerant
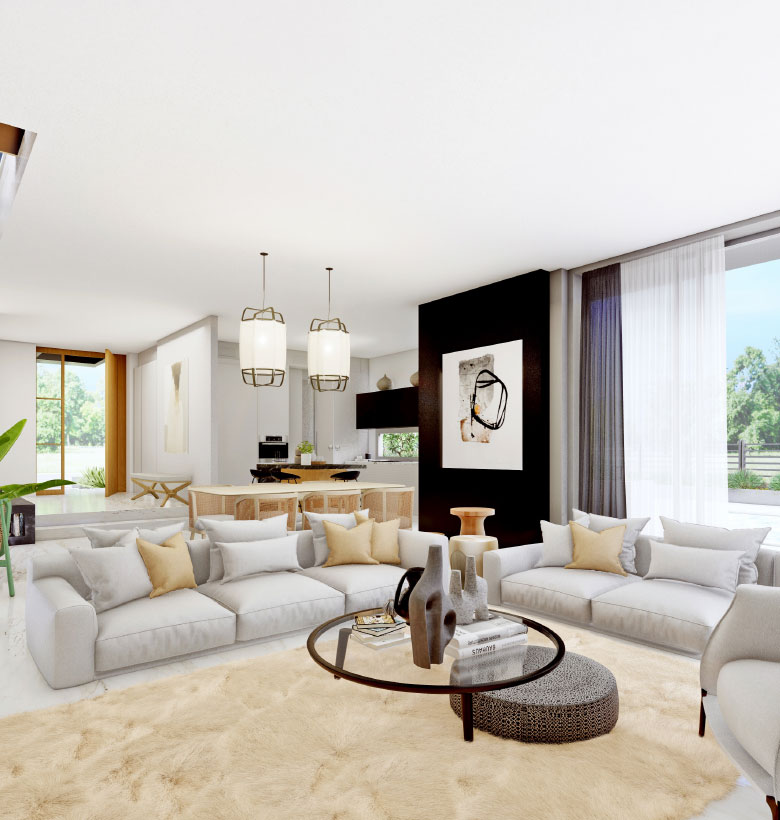
Get ready for a new life...
Open your door to the beauties, new beginnings and unforgettable moments that life has to offer. Discover your full potential to step into a brand new story.
